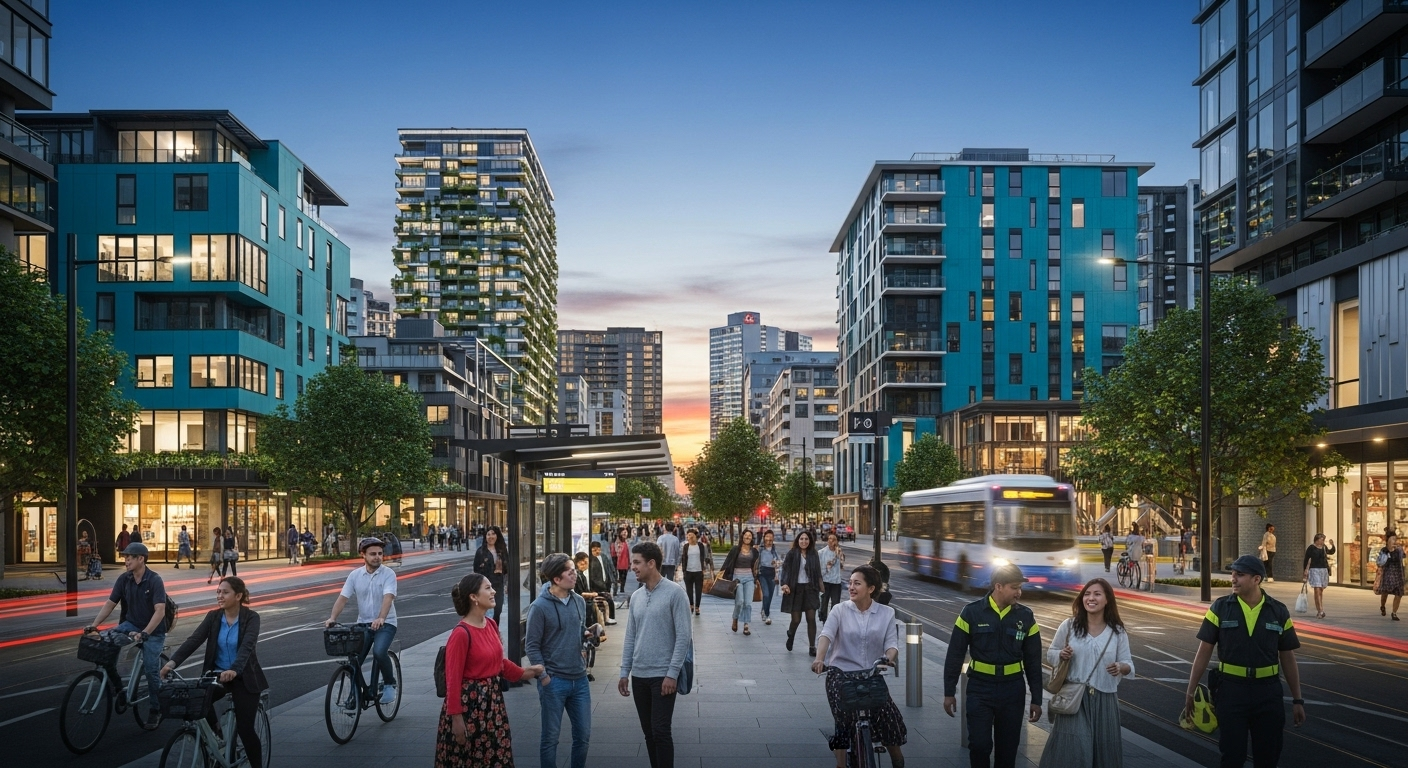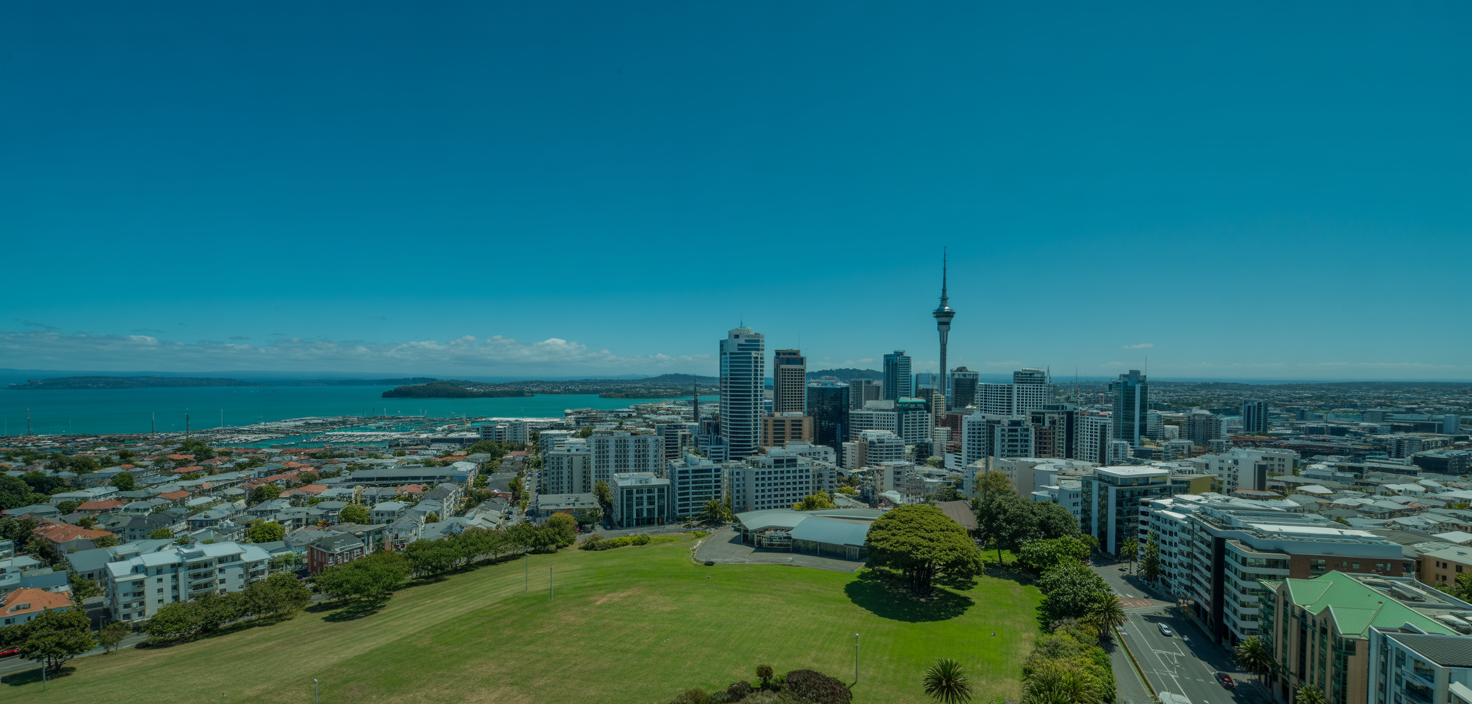The Auckland Unitary Plan Decoded: Unlocking Your Property's Potential
Decoding the Auckland Unitary Plan: Your Guide to Property Opportunities
Key Takeaways
- The Auckland Unitary Plan (AUP) is Auckland's core rulebook for land use and development.
- Understanding your property's zoning is the first step to identifying development potential.
- The AUP actively promotes intensification, with multi-unit complexes dominating new consents.
- Overlays and precincts can significantly impact what you can build on your land.
- Expert planning advice can help you navigate the AUP's complexities and maximise your property's value.
For any property owner, developer, or investor in Auckland, understanding the Auckland Unitary Plan (AUP) is not just important – it's essential. This comprehensive document is Auckland's primary rulebook, dictating what can be built, where, and how. We've seen firsthand how a deep understanding of the AUP can unlock significant opportunities for our clients, transforming seemingly ordinary properties into high-value assets.
The AUP isn't just a bureaucratic hurdle; it's a blueprint for Auckland's future, guiding growth and development across the region. And it's a blueprint that's actively reshaping our city. We've observed a significant shift towards intensification, with multi-unit complexes becoming the norm. In fact, official monitoring reports from Auckland Council highlight that 62 per cent of all new building consents are for multi-unit complexes such as apartments and terraced housing. This trend continued in 2023/2024, where townhouses and other multi-unit dwellings accounted for 60% of residential consents , a significant jump from 34% in 2019/2020. This data underscores why knowing your way around the AUP is critical for anyone looking to make informed property decisions.
Having said that, greater density or numbers of dwellings also comes with more consenting challenges and heightens the need to get good advice early in the process.

What is the Auckland Unitary Plan and Why Does it Matter?
The Auckland Unitary Plan is the single planning document for Auckland. It sets out the objectives, policies, and rules for how land is used, developed, and protected across the entire region. Think of it as the ultimate guide for land use in Auckland. It matters because every single development, from a minor alteration to a large-scale subdivision, must comply with its provisions. Ignoring it can lead to costly delays, non-compliance issues, and missed opportunities.
In our experience, many property owners are unaware of the true potential of their land simply because they haven't "decoded" their property's zoning. Understanding your Auckland Council zone is the first, crucial step. We've found that this initial assessment often reveals possibilities our clients hadn't even considered. You can learn more about how zoning works on our dedicated page here.

Understanding Your Property's Zoning: The Foundation of Development
Zoning is at the heart of the AUP. It categorises land into different areas, each with specific rules about what can be built there. For residential properties, common zones include:
- Single House Zone: Generally allows for one dwelling per site, with stricter controls on density.
- Mixed Housing Suburban Zone: Permits a greater intensity of development, often allowing for two dwellings as of right, and potentially more with resource consent. This is a two storey zone.
- Mixed Housing Urban Zone: Encourages higher density than suburban zones, facilitating terraced housing and low-rise apartments. This is a three storey zone.
- Terrace Housing and Apartment Buildings Zone (THAB): This zone is specifically designed for high-density residential development, including terraced houses and apartment buildings. This zone provides for 6 - 7 storeys or 22m in height.
Each zone comes with its own set of development standards, including rules around building height, setbacks, and site coverage. For example, in a Single House Zone, the maximum building height is typically 8m, whereas in a Mixed Housing Urban Zone it can be 11m, and in the Terrace Housing and Apartment Zone, up to 22m under the new PC120. These differences are critical because they directly impact the scale and type of development possible on your site. These zoning rules are what determine if your project requires a land use consent, a process we guide our clients through regularly.
Beyond Zoning: Overlays and Precincts
While zoning provides the primary framework, the AUP also includes overlays and precincts that add further layers of rules and considerations. We often see clients overlook these, only to encounter unexpected complexities later on.
- Overlays: These apply across multiple zones and address specific values or issues, such as natural hazards, historic heritage, or natural resource management. For instance, a 'Significant Ecological Area' overlay might restrict development even in a high-density zone.
- Precincts: These are specific areas within a zone that have additional or modified rules to address local characteristics or aspirations. A precinct might be established for a town centre, an industrial area, or a unique residential neighbourhood, each with its own tailored regulations. These precinct provisions often replace the underlying zoning rules.
Understanding these additional layers is crucial. They can either constrain development or, in some cases, provide opportunities for specific types of development that might otherwise be prohibited.
Navigating the AUP: Our Approach to Unlocking Potential
The AUP is a complex document, running into thousands of pages. It's not designed for casual reading. That's where our expertise comes in. We approach the AUP as a tool to unlock potential, not just a set of restrictions. Here's how we help our clients:
- Property Assessment: We start by thoroughly assessing your property's zoning, overlays, and any applicable precincts. This forms the bedrock of understanding its development potential.
- Feasibility Studies: We then conduct feasibility studies, exploring different development scenarios permitted by the AUP. This might involve looking at options for additional dwellings, exploring subdivision of your property, or assessing the viability of a multi-unit complex. We help with the entire subdivision process, from initial concept to final consent. If you need assistance drawing up potential development plans, we have a number of architects that we regularly work with and put you in touch with.
- Resource Consent Applications: If your proposed development requires a resource consent – which many do under the AUP – we manage the entire application process. This includes preparing all necessary documentation, managing sub-consultants, engaging with Auckland Council, and addressing any concerns that arise through the process.
- Strategic Advice: We provide ongoing strategic advice, helping you make informed decisions that align with your goals and the AUP's provisions. Our deep, local knowledge means we can anticipate challenges and proactively seek solutions.
Ready to Explore Your Property's Potential?
The Auckland Unitary Plan is a powerful instrument that, when understood and applied correctly, can significantly enhance your property's value and development prospects. Don't let its complexity deter you. We're here to demystify it, providing clear, actionable advice tailored to your specific situation.
We offer up to 30 minutes of advice free of charge. Initial consultation is a great opportunity to discuss your property, your aspirations, and how the AUP might impact your plans. Let us help you navigate the AUP and unlock the full potential of your Auckland property.
If you’re looking for something more formal - we offer feasibility reports for a fixed fee of $750 + GST.











