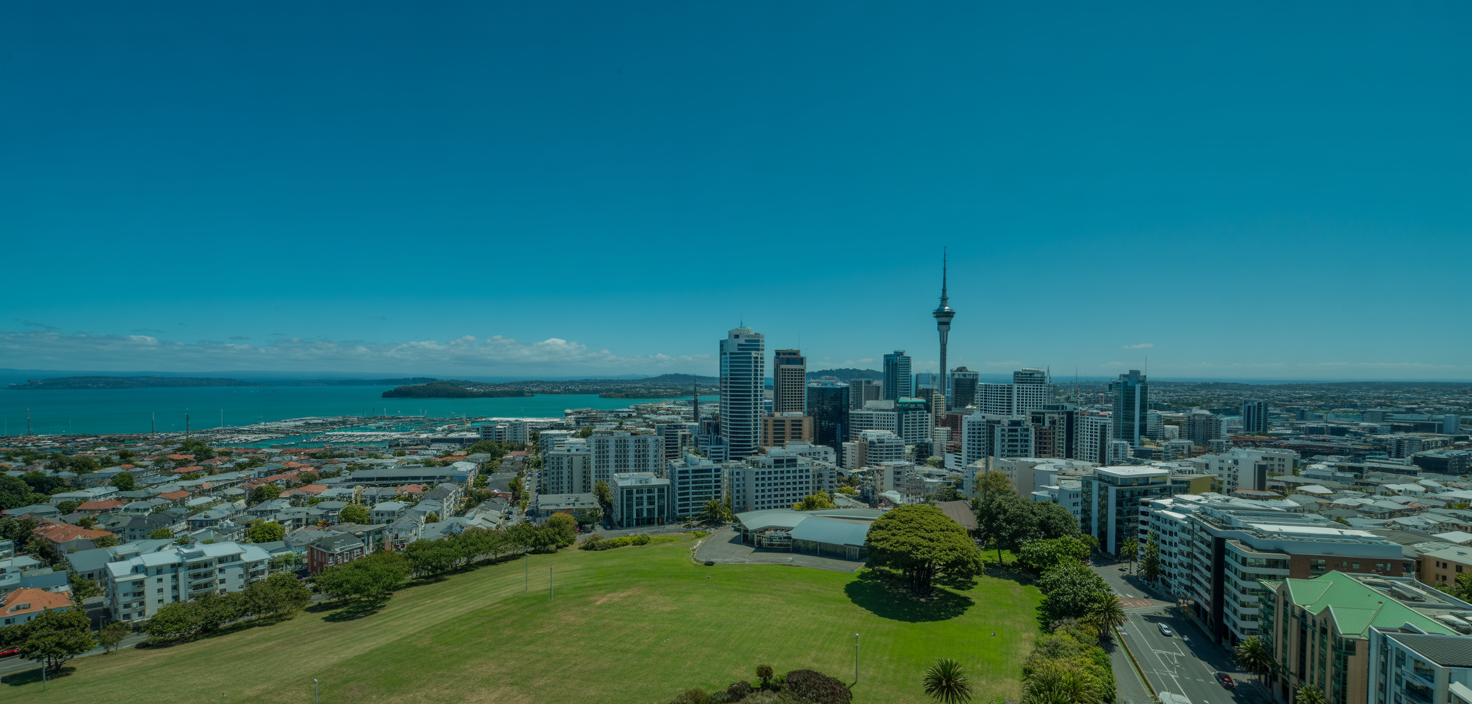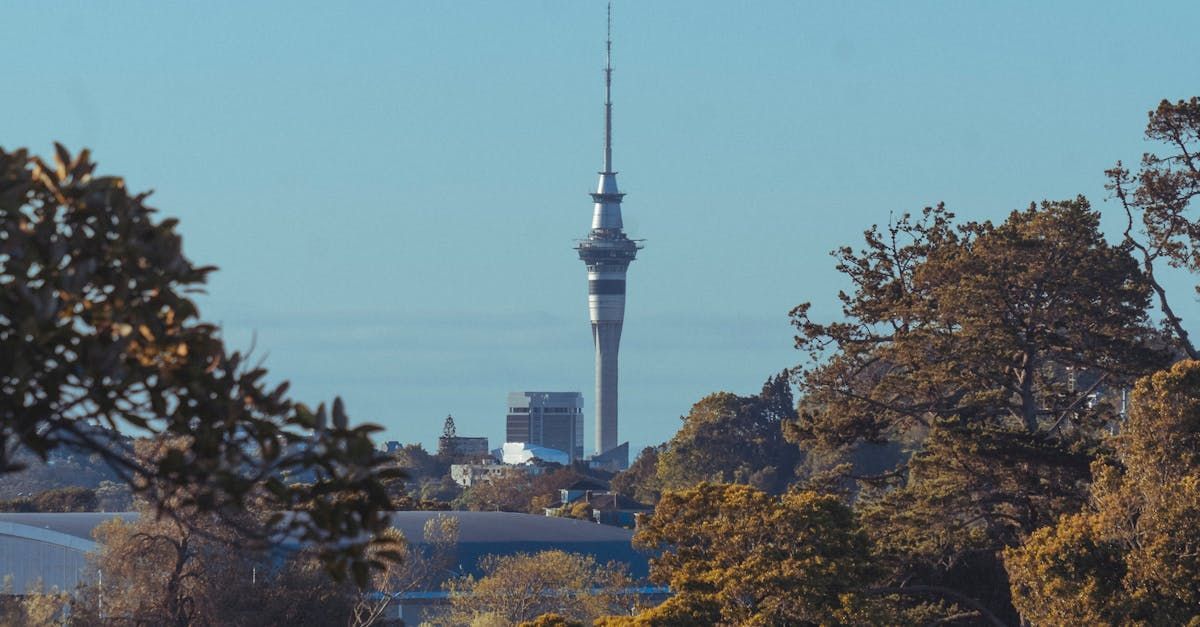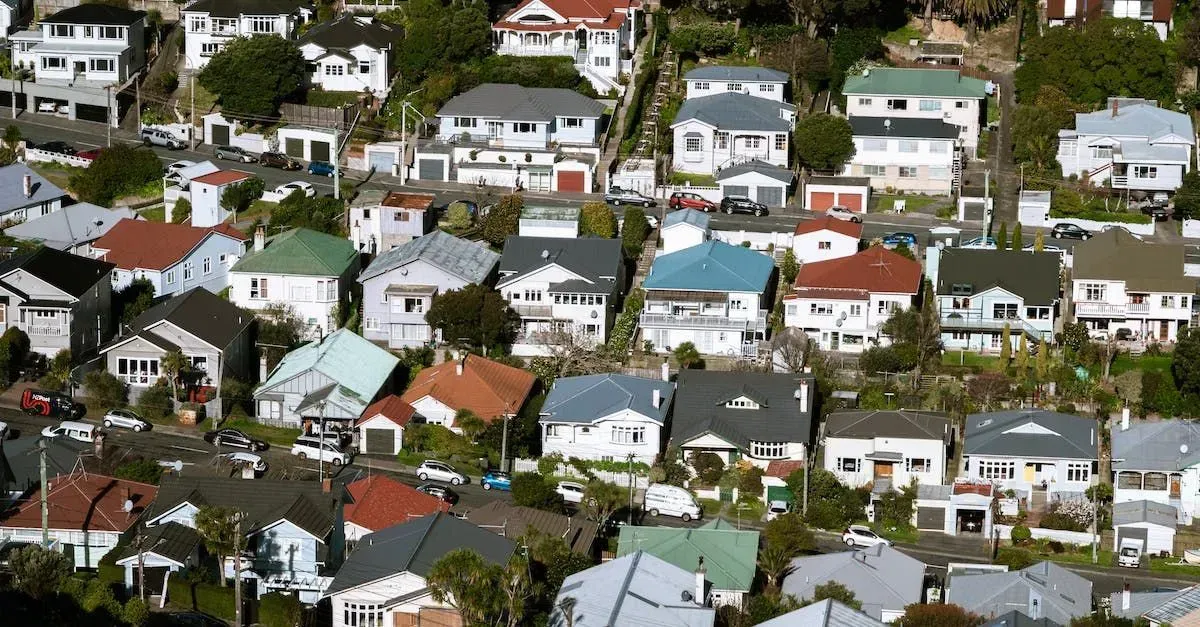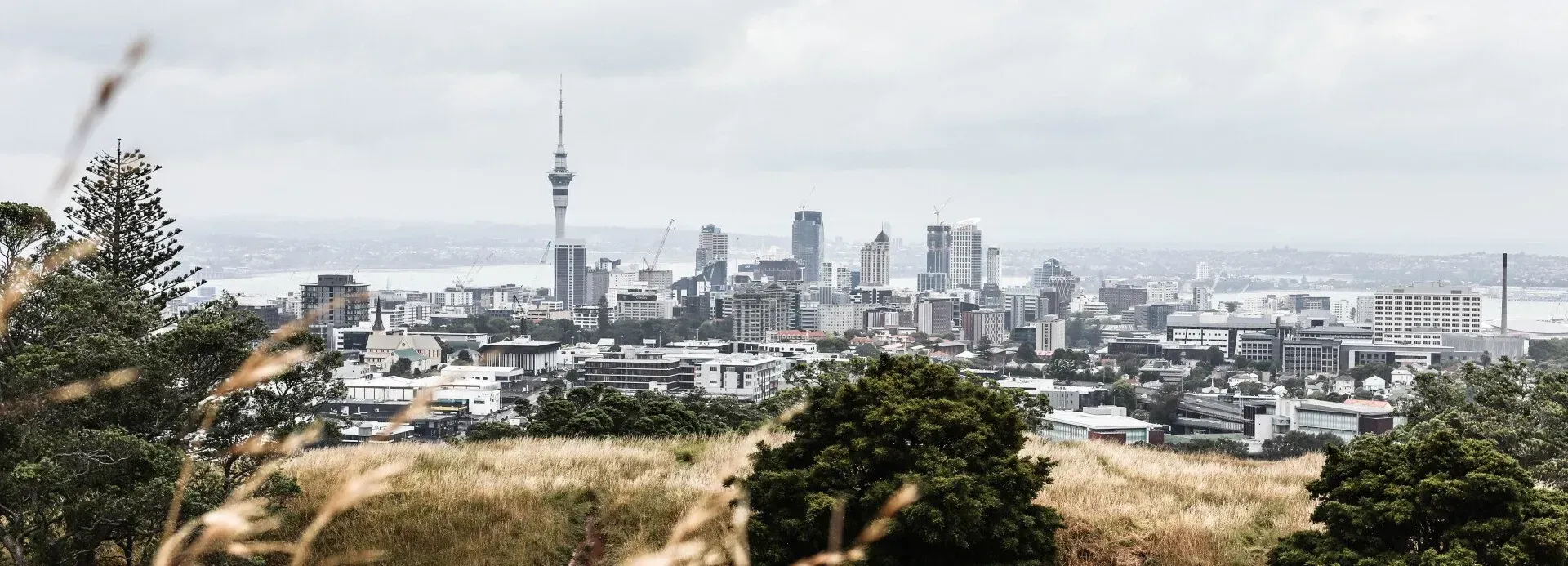The Blueprint for Subdivision in Auckland: From Feasibility to Final Title
Subdividing Your Property in Auckland: A Simple Guide to the Process
Key Takeaways
- High Demand: Auckland's ongoing population and housing growth creates significant opportunities for landowners looking to subdivide property.
- Process Overview: A successful subdivision involves a clear process, from an initial feasibility study and resource consent application with the Auckland Council to engineering works and the final issue of new titles by Land Information New Zealand (LINZ).
- Expert Team is Crucial: The complexity of the subdivision process means a team of professionals, including a planner, surveyor, and engineer, is essential to navigate the rules and ensure a smooth project.
- Costs are Variable: Subdivision costs include Council fees, professional fees for your team, and the physical costs of creating new services and access for the new lots.
Thinking about unlocking the potential of your land? With Auckland’s continuous growth, the idea to subdivide your property is more relevant than ever. The city is buzzing with development; in the year ending April 2025 alone, a staggering 13,719 new dwellings were consented in the Auckland region. This isn't just a number—it's a clear signal of the intense demand for new homes and sections.
This demand is driven by a growing population. In suburbs across South Auckland, for example, the population has swelled by approximately 27,300 people since 2018 , fuelling a boom in subdivisions. Add to this a recovering housing market, which saw a surge in sales in early 2025, and it’s clear that making subdivision work for you is a timely opportunity.
But let's be honest, the subdivision process can seem daunting. It’s a journey filled with technical terms, council regulations, and multiple professionals. That’s where we come in. Our goal is to simplify the process, guiding you from the initial spark of an idea to holding new titles for your property. This guide will walk you through the essential steps, costs, and considerations for property subdivision in Auckland.

How Do I Know If I Can Subdivide My Property in NZ?
You can determine if your property can be subdivided by checking its zoning under the Auckland Unitary Plan and assessing site-specific factors like size, access, and servicing capabilities. The first step is a feasibility assessment. This initial check gives you a clear picture of what’s possible for your specific piece of land before you commit significant time or money.
Here’s what a feasibility check typically involves:
- Zoning Rules: The Auckland Unitary Plan is the rulebook for development in the city. Your property's zoning (e.g., Mixed Housing Urban, Residential - Single House Zone) dictates the potential for subdivision, including the minimum lot size required for new sections.
- Site Constraints: We look at the practical aspects. Is there enough space for a driveway to service the new lots? Are there protected trees, overland flow paths, or steep contours that could impact the design? Is the site subject to any restrictions like Significant Ecological Areas?
- Servicing: Each new residential property needs connections to essential services like stormwater, wastewater, power, and telecommunications. We assess the location of public infrastructure and what it will take to connect to it.
This initial investigation is the most critical part of any subdivision project. It lays the foundation for success and helps avoid costly surprises down the track.
The Main Types of Property Subdivision in Auckland
Subdivision isn't a one-size-fits-all process. The best approach depends on your property and what you want to achieve. Whether you're creating a vacant lot to sell or developing townhouses, there's a specific form of subdivision to match.
At Urban Planning Consultants, we have deep experience across the board and can help you navigate the nuances of each type. Our expertise in handling all forms of subdivision, from straightforward vacant lot projects to more complex unit title and cross-lease conversions, ensures you get the right advice for your situation. You can learn more about our specific subdivision consent services here.
Subdivision around an Approved Land Use Consent
This is the most common form of subdivision as if you propose the buildings and subdivision at the same time there is no minimum lot sizes that must be achieved. Rather, the plans simply need to show that the buildings will comply with the zone standards such as outlook, outdoor living spaces and site coverages. In this instance the focus is on preparing high quality architectural plans and then the subdivision (scheme) plan is designed to match that.
Vacant Lot Subdivision
This is the simplest form of subdivision and involves dividing an existing piece of land into two or more sections. The goal is to create new, empty lots with their own legal titles, ready for a new house to be built. This is a popular option for those with a large backyard who want to subdivide and sell the new lot.
Unit Title Subdivision
If your project involves building apartments or townhouses, a Unit Title subdivision is likely the right path. This form of subdivision gives individual titles to housing units that might share common property such as driveways, lobbies, or outdoor areas. It’s the modern standard for medium-density and intensive development and ensures that a body corporate can be set up to run common areas once the subdivision is completed.
Cross-Lease Conversion
Cross-lease titles are an older, more complicated form of ownership. Many owners choose to convert their cross-lease to a modern fee simple title to remove the restrictions and complexities, such as needing neighbour's consent for alterations. This process still requires subdivision consent from the Auckland Council but otherwise follows the same process as vacant lot subdivisions above.

The Subdivision Process: A Step-by-Step Guide
Navigating the subdivision process requires a clear roadmap. While every project is unique, the core steps from application to new titles remain consistent. Here’s a breakdown of the journey.
Step 1: Feasibility and Concept Design
As discussed, it all starts here. We work with you and your architect and surveyor to confirm the potential for subdivision and create a concept plan that meets both your goals and the Council's rules.
Step 2: Prepare and Lodge the Resource Consent Application
This is the formal application to the Auckland Council. A resource consent is official permission to carry out an activity that isn't automatically permitted by the Unitary Plan. The subdivision consent application includes detailed scheme plans, architectural plans if subdividing around buildings, an assessment of environmental effects, and engineering reports. Getting this application right is key to a smooth process.
Step 3: Council Processing and Section 223 Approval
The Council assesses the application against the Unitary Plan. They may ask for further information before granting the resource consent, which will come with a set of conditions that must be met.
Once the subdivision consent is approved, you must submit a final survey plan to Council for approval. If the survey plan is acceptable, the Council issues a Section 223 certificate.
Step 4: Physical Works and Engineering Sign-off
This is where the plans become reality. It involves constructing any new infrastructure required by the consent conditions, such as laying new stormwater or wastewater drainage pipes and building vehicle crossings or driveways.
If you have subdivided around buildings you do not necessarily have to complete the construction of the buildings before the new titles are issued. The Council does have an alternative process where a consent notice is imposed on the new titles requiring that the approved buildings are constructed following subdivision so this is something worth considering in terms of your overall planning.
Step 5: Final Certification and New Titles (Section 224c)
Once all consent conditions are met and the physical works are complete, the surveyor will apply to the Council for a Section 224c certificate. This certificate confirms that you’ve done everything required. Your solicitor then uses this to lodge the new plan with Land Information New Zealand (LINZ), who will issue the new records of title for your new lots.
Your subdivision is now complete!
How Much Does It Cost to Subdivide in Auckland?
The cost to subdivide land in Auckland varies significantly based on the complexity of the project and the specific requirements of your site. It's not a single figure but a combination of different fees and charges.
Here are the main components of subdivision costs:
- Council Fees: The Auckland Council charges fees to process your consent application. For a standalone subdivision consent (like for a vacant lot or cross-lease conversion), the Council deposit fees are typically $5000 . If you are bundling the subdivision with a consent for new buildings, the deposit fee is $12,000 .
- Professional Fees: You'll need a team of experts. This includes fees for a planning consultant (to manage the resource consent application), a surveyor (for legal boundary and survey plans), and an engineer (for designing services and infrastructure). You will need to seek quotes as every project is different.
- Development Contributions: This is a fee paid to the Council to cover the demand your new lots will place on public infrastructure like roads, parks, and water networks. The amount varies by location and the type of development.
- Construction & Servicing Costs: This is the cost of the physical works, such as installing new water and drainage pipes, building driveways, and connecting to power and fibre. These costs can be one of the most significant parts of the budget.
Building Your Expert Team
A successful subdivision is a team effort. Trying to manage the process alone can lead to delays and costly mistakes. Having the right professionals on your side from the start is the best investment you can make.
Your core team will include:
- A Planning Consultant: Think of us as your project manager and main point of contact. We prepare and manage the consent application, coordinate the other experts, and liaise with the Council. With over 20 years of experience, including time spent working within Council, we pride ourselves on a collaborative approach that gets results.
- A Surveyor: A licensed cadastral surveyor is legally required for any property subdivision. They are responsible for preparing the survey plans that define the new legal boundaries of your lots.
- An Engineer: A civil engineer will design the infrastructure needed to service the new lots, including drainage, water supply, and vehicle access.
Coordinating this team is part of what we do. Our comprehensive approach means we can manage all aspects of the planning process, making us a one-stop-shop for your development project. You can see the full breadth of our planning services here.
Ready to Simplify Your Auckland Subdivision Journey?
Subdividing your property in Auckland is a significant undertaking, but it's also an incredible opportunity to maximise the value of your asset. The key is to understand the process, anticipate the costs, and partner with a team you can trust.
The journey from a single piece of land to two or more separate titles can be complex, but it doesn’t have to be overwhelming. With expert guidance, you can navigate the Auckland Unitary Plan, manage the consent application, and turn your land's potential into a reality.
If you're ready to explore what's possible with your property, we're here to help. Contact us today for an initial discussion about your subdivision project, and let's simplify the process together.








